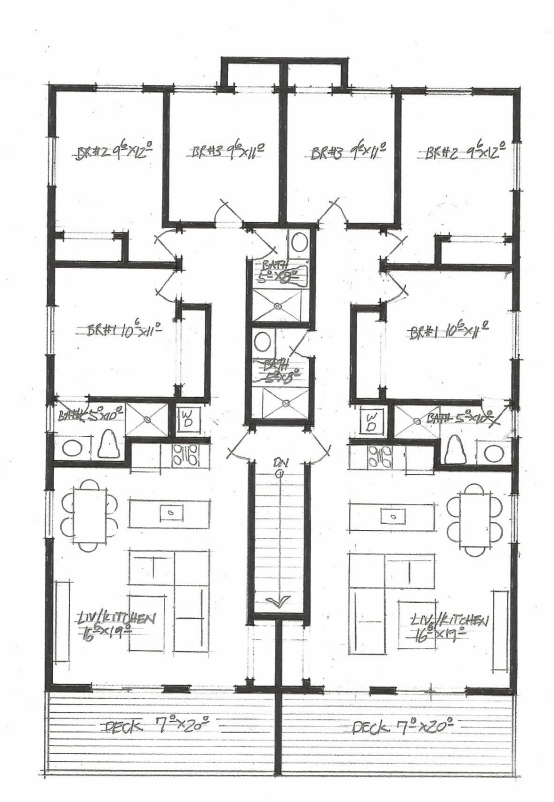Am unreasonably excited today because we got the drawing below via email from our architect:
That’s his first crack at the interiors on the new fourplex we’re building in Highland Park.
Now, I’m quite certain that Jon is going to have a field-day marking this baby up (for example: that kitchen is pretty damn small!). So this is probably not what we’re going to end up with when we build the thing.
But it’s super exciting to know that this drawing (and several like it) represent the next steps in a journey that’s going to end with us having built our first ground-up project.
